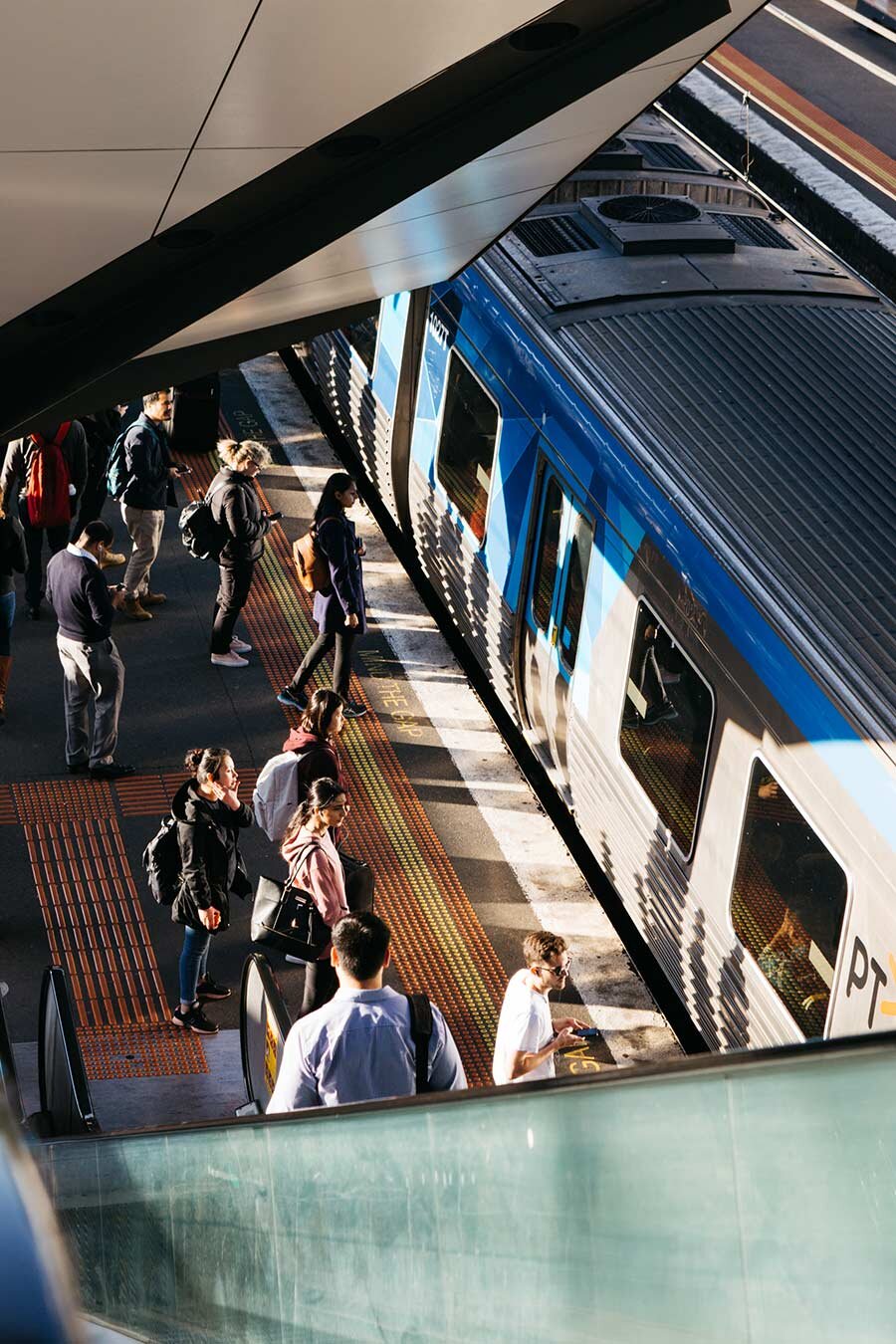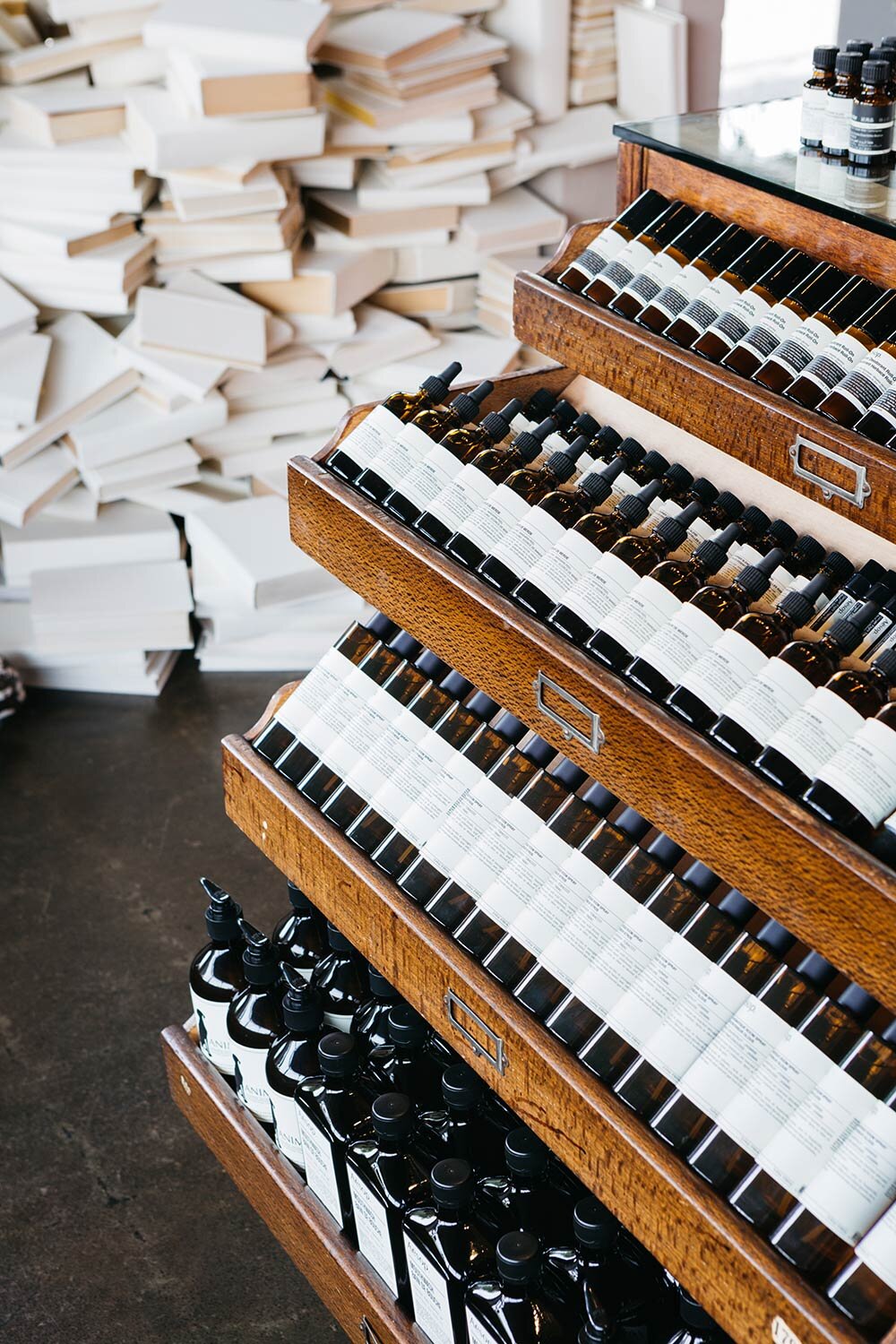
The Art of Living
Embodying innovative design principles and state-of-the-art materials, Florenze Terrace captures the true essence of North Melbourne – where artful living and a cosmopolitan lifestyle are paramount.
Comprising spacious terrace homes with individual addresses, each boutique abode is at once luxurious yet inviting, where comfort blends seamlessly with a thoughtful arrangement of modern touches to invite moments of indulgence and reflection.
Melding cohesively with the architectural fabric of the locale and with an overarching sense of endurance, these exclusive homes showcase textural planked concrete imbued with a palette of painstakingly considered natural materials.
Their design embodies modern living - where like-minded people can appreciate forward-thinking design and where homes are not just a place to live but a haven of calm and warmth, and a platform for inspiration and creativity —
Florenze Terrace is boutique by nature – they’re for residents who value separate high quality, bespoke environs. The design embodies a sense of permanence so that future generations can still enjoy it.
Nicholas Murray
Director, Nicholas Murray Architects

Exterior
The inviting design is a masterclass in the respectful treatment of light and connection to nature combined with the bold use of steel and natural elements.
Simple geometries contrast with complex statements to deliver an experiential and immersive outcome.
Interior
Taking cues from its namesake city, Florence, each home has a keen focus on architecture, art and culture.
Commanding broad street frontage, a low-scale street outlook and ideal sun-swathed aspects afford residents unimpeded views and abundant natural light that complement the meticulous interior spaces.
With a steadfast commitment to high quality, the finest interiors have been hand-picked to harmonise with the impeccable craftsmanship. Stunning oak floors and plush wool carpets underfoot, marble surfaces, premium fittings, fixtures and appliances, and customised finishes converge with clever layouts to inspire a sense of warmth and sophistication.
Multiple living zones, sun-drenched rooftop terraces, expansive retractable doors and capacious individual private garages and storage solutions are ideal for people who value the scale of larger spaces combined with the benefits of cosmopolitan inner-city living —


Kitchen
As the epicentre of the home, the chef’s kitchens have been designed with cooking and entertaining at the forefront. Superior European appliances, including wide induction cooktops, wall ovens, combi-ovens and integrated fridges, and feature tapware, stone lavished countertops, and an abundance of oversized drawers define these generous and refined spaces. Each terrace is enhanced by a deep pantry and appliance cupboard to deftly respond to the needs of every food aficionado and consummate host —
Bathroom
The bathrooms and ensuites are a testament to understated luxury - with their dual stone vanities, oversized frameless glass showers, graphite tapware and divine porcelain or stone tiles. With an overarching sense of privacy and indulgence, the careful selection of materials with marble and timber accents, deliver the ultimate haven to relax and escape —
Bedroom
A true statement in form and functionality, each home delivers three or four generous bedrooms that showcase carefully considered soft furnishings infused with relaxing hues. Luxurious wool carpets and customised walk-in wardrobes present an idyllic sanctuary to rest and rejuvenate —

Living elevated
Multiple Living Zones
Each terrace showcases dual living zones to reflect Murray’s steadfast commitment to cater to the demands and needs of modern life. A decadent studio or theatre room and bright central living hub are connected efficiently by glass lifts.
Rooftop Terraces
The ultimate spot to unwind after a busy day, the private rooftop terraces feature breathtaking city vistas and inspiring views of the leafy surrounds. With undercover spaces and lift access, these outdoor spaces are a platform for effortless entertaining and elegant al fresco dining.
Lifts
Boasting the latest technology, each terrace has been fitted with an electric traction lift to allow occupants to pass through each level of the home with ease. With striking glass walls for visual transparency and fast and silent functionality, this luxurious enhancement creates a sense of unparalleled convenience.
Conscious Living
Storage
Modern needs have been considered in all facets of Florenze Terrace, including storage – so there’s a place for everything. Each home hosts wall-to-wall wardrobes in two bedrooms and a choice of walk-in robes, wall-to-wall wardrobes, or both in the master suites. There are also customised storage solutions in the kitchen, full-sized laundry, bathroom, ensuite and garage.
6-star energy rating
Florenze Terrace celebrate an abundance of sun-filled spaces – in perfect alignment with its sustainable design principles. It boasts a 6-star energy rating that requires minimal heating and cooling so that comfortable temperatures can be enjoyed all year round.
High Performance Glazing
High performance double glazed windows guarantee perpetual comfort so that ideal interior temperatures are achieved year round. This also works to enhance noise reduction.
Water Efficient Landscaping and Planting
Plants have been carefully considered in the design for their self-sufficiency and hardiness. They require minimal watering and are ideally suited to the local surrounds. The greenery provides striking visual points of contact to soften the planked concrete accents.
Electric Vehicle Charging Provision
Responding to current and future needs, Florenze Terrace is fitted with 10 Amp smart EV charging points to cater for all vehicle owners.
Cross Flow Ventilation
Elevated living zones enjoy cross flow ventilation that is achieved via purposefully positioned and generously-sized windows.
Rainwater Tanks
Florenze Terrace is fitted with 2000 litre rainwater tanks to accommodate owner’s discerning approach to sustainability, and their contemporary lifestyles.

Characterised by heritage buildings, wide tree-lined streets with classic terrace homes, and a plethora of open green spaces, North Melbourne boasts the amenity of city living with a unique village charm.
Wide open green spaces at your doorstep —
Quick access to North Melbourne train station, trams and buses.
Looking for some retail therapy?
Aesop on Errol Street is just one of many you’ll find close by—
With the Queen Victoria Market and other restaurants, cafes and shops down the road, great food can be found minutes away. Simply choose your cuisine —


Project team
ARCHITECT —
Nicholas Murray Architects
With an impressive body of residential, multi-residential and commercial projects, Nicholas Murray Architects is renowned for creating environments that are engaging and livable. Their primary focus is to foster successful collaborations between client, architect and builder to create innovative built form outcomes. With an intelligent, pragmatic approach to problem solving, and considered environmentally sustainable architecture, the design ethos is forged through a deep understanding of materials, form, texture and scale.
DEVELOPER —
Drake Developments
Drake Developments has been delivering visionary boutique developments to Melbourne for over 25 years. With an unwavering focus on function, sustainability and aesthetics, the team deliver unique spaces that offer occupants an unparalleled living experience. Unafraid to challenge and innovate – each project epitomises high-end quality and carefully considered approaches that stand the test of time.
BUILDER —
Keyway Built
Locally based in North Melbourne, our privately owned and operated business provides construction services for premium homes, multi-unit and apartment developments, commercial projects and fit-outs throughout Melbourne. Collectively, our expert team has over 80 years’ combined, design building and construction experience.















